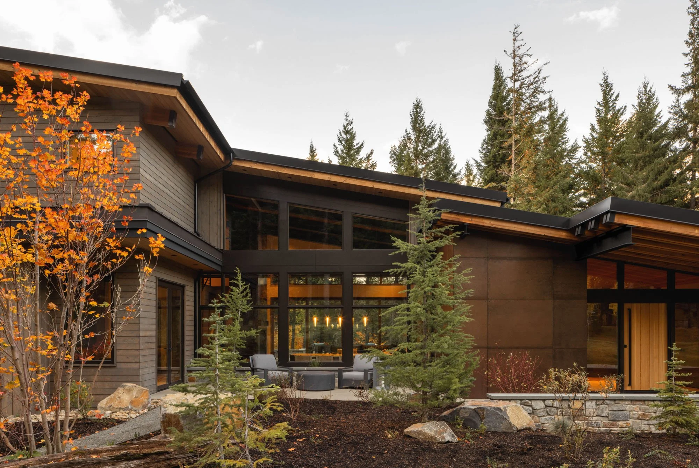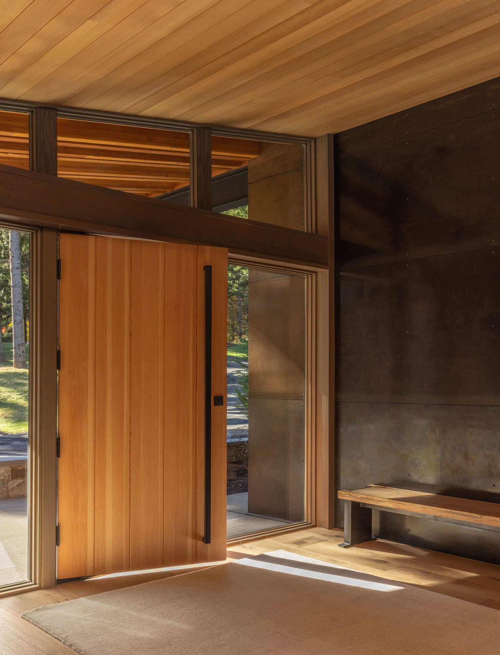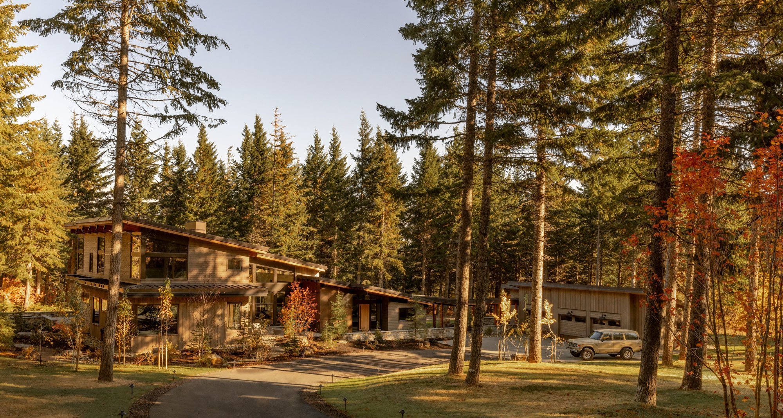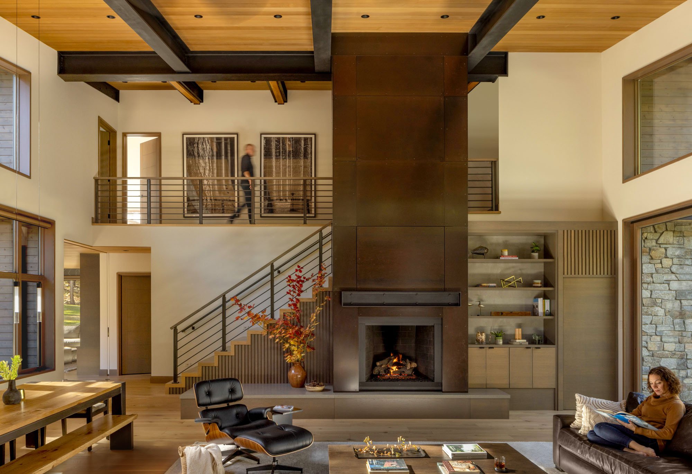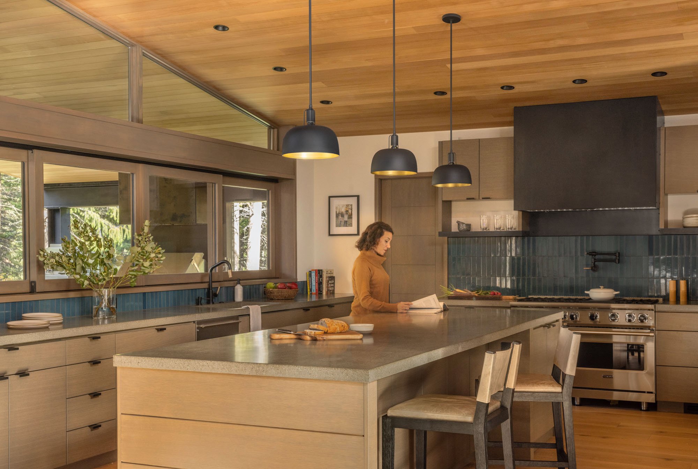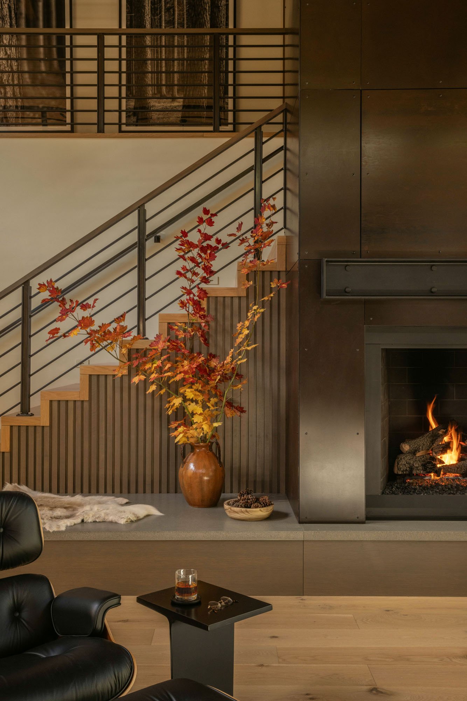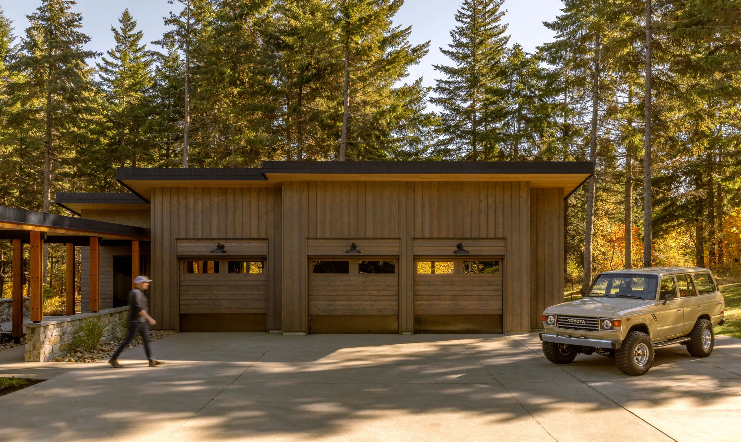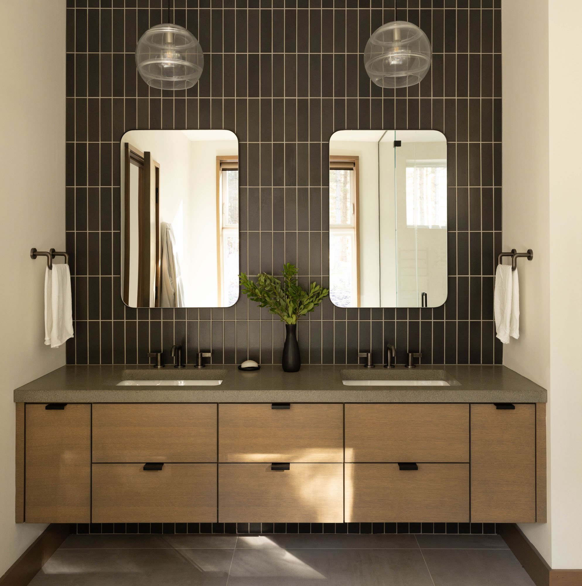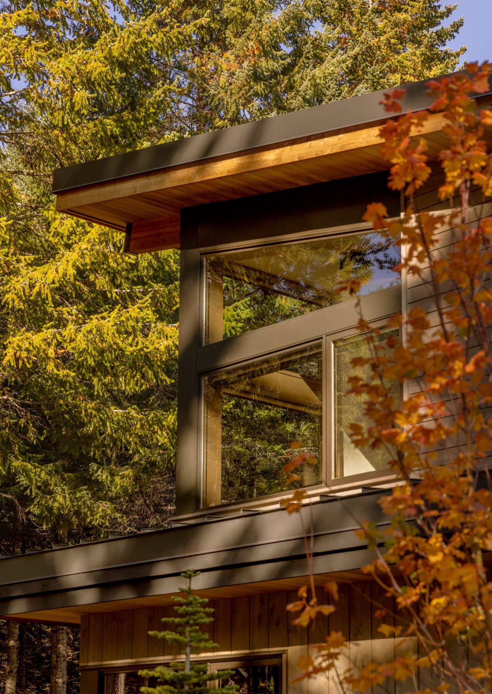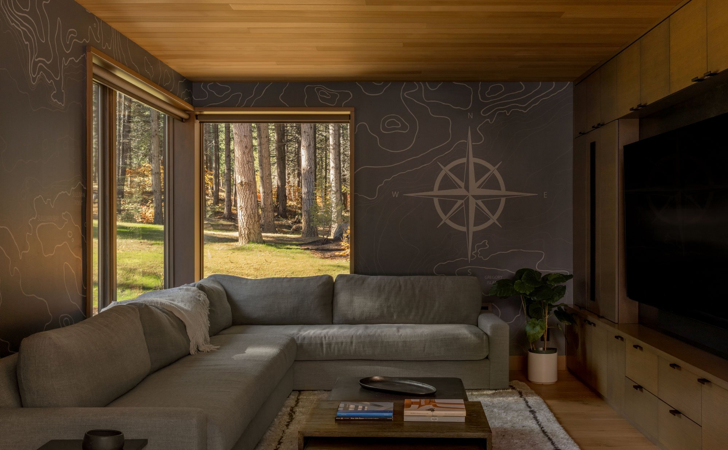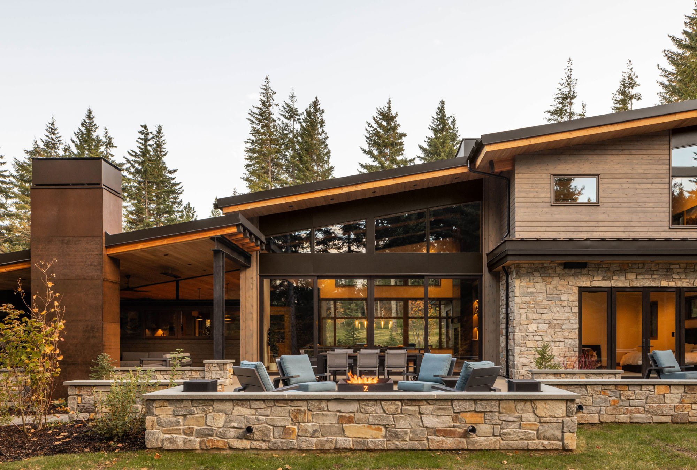GOAT CREEK
Mountain Retreat
Goat Creek embraces the experience of being immersed in the trees, connecting each space to the surrounding forest in a distinctive way. The bold, single-slope roof form is supported by exposed steel and wood structural elements, and is complimented by a palette of natural cladding materials - stained, shiplap cedar siding, weathered steel panels, and stone site walls - to create a contemporary home with a lasting tie to its forested surroundings. More private spaces for retreat are organized along a double-height central living and dining space, which is bookended by full-height windows and doors to bring in light and views. A series of connected patio spaces blur the lines of interior and exterior, further accentuating the experience of living in the forest.
Photos by Rafael Soldi Photography

